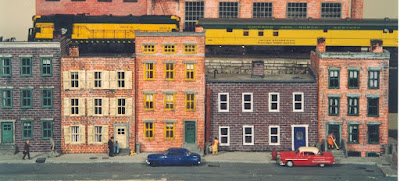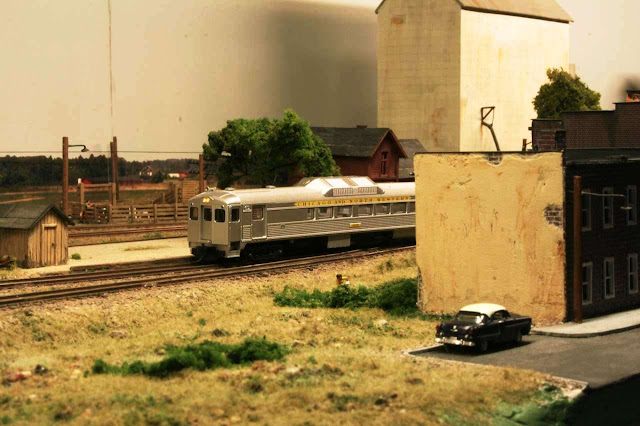The Layout That Once Existed

These pages holds a bunch of pictures of an old N scale layout that once existed. It was a fre-lanced layout based on the Chicago & North Western (CNW). The era was somewhere around the late 1960's and early 1970's. The layout was an L-shaped shelf layout, with track plan as below. All structures were scratch built, except for the cement plant and the engine house. The main layout section, depicting the terminus of the Tap Creek branch: 1 - MPL Cement 2 - The Tap creek 3 - Oil Dealer 4 - Wayne's Implements 5 - Depot 6 - Residential houses 7 - General store 8 - Parking lot 9 - Len's Garage 1 10 - Ash pit 11 - Grain elevator 12 - Feed mill 13 - Grain elevator 14 - Coal and sand 15 - Diesel service 16 - Turntable 17 - Water tower 18 - Engine house 19 - Freight house The junction section, holding the junction with the main line: 1 - Engine shed 2 - Abandoned turn table pit 3 - Farm 4 - Inter-lock tower

